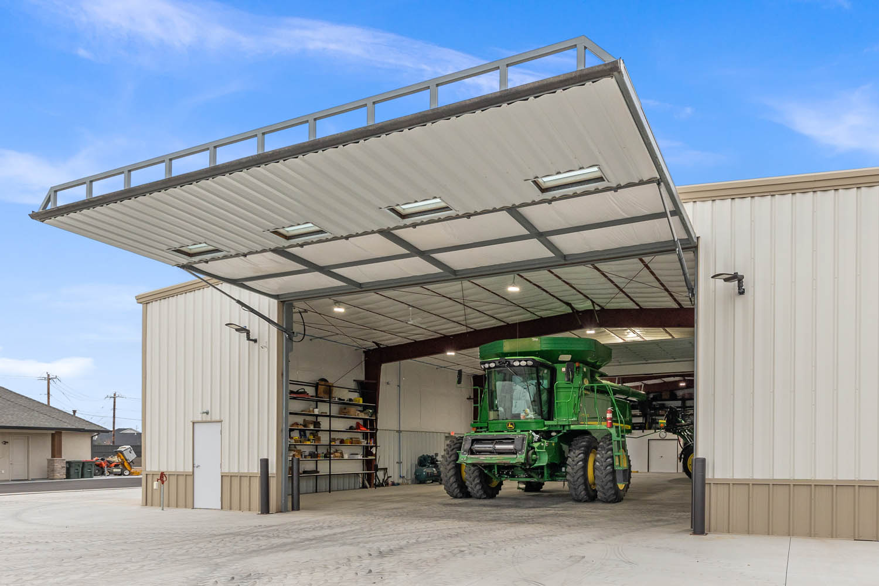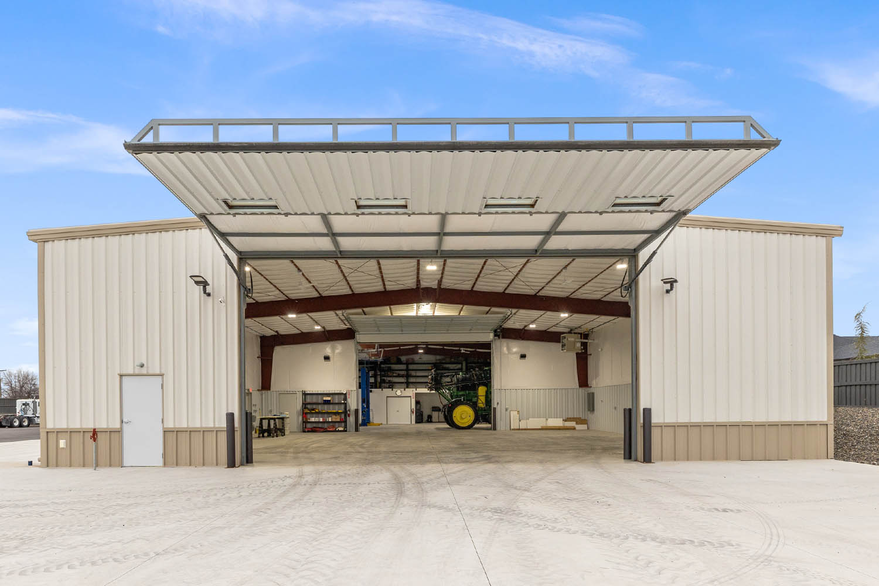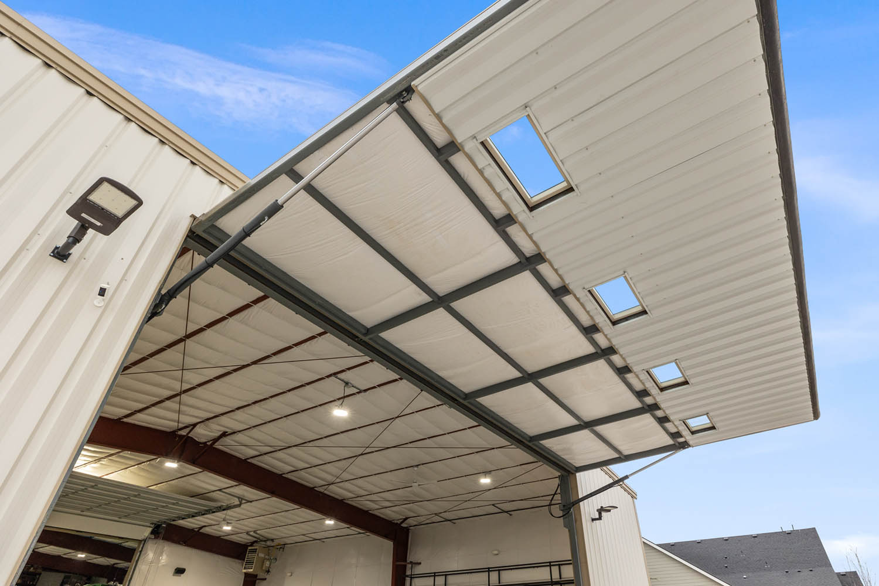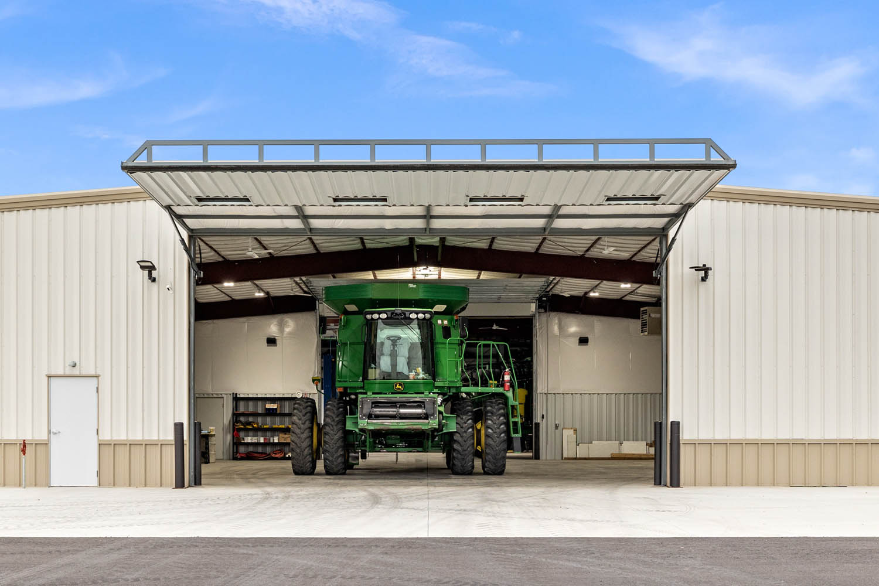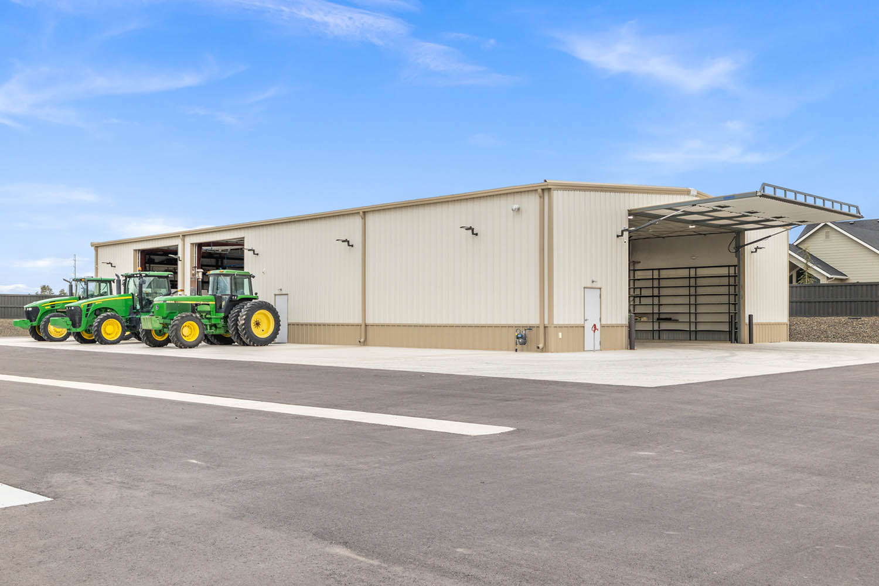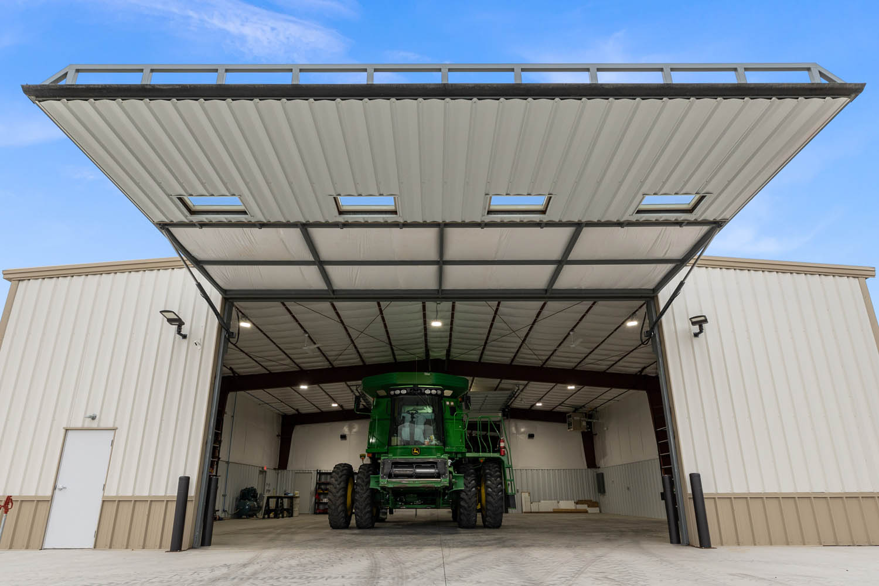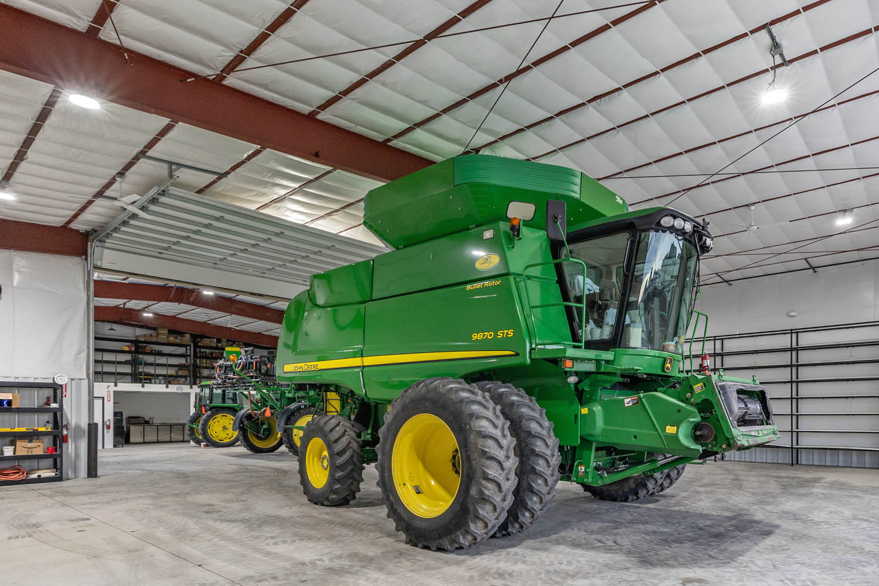Background Information
RRC was engaged to design and construct a multi-purpose agricultural building that could serve both immediate farming operations and long-term personal use. Situated within city limits but just outside the bounds of strict subdivision regulations, the project required a thoughtful approach to balance functionality with neighborhood aesthetics. The client envisioned a highly flexible structure—capable of housing large farm equipment, supporting routine maintenance, and eventually transitioning into a personal workshop.
The project was the result of years of planning and a clear desire to create a space that could evolve with changing agricultural and personal needs. With sustainability and adaptability in mind, the building was intended to serve as a long-term investment in both productivity and future planning.
Project Solution
Working closely with the client, the RRC team developed a 110-foot steel structure tailored to meet both current agricultural demands and future lifestyle needs. A standout feature of the design is a 30-foot wide by 16-foot high Power Lift hydraulic door, offering superior access for large machinery such as combines. Unlike traditional overhead doors, this innovative system opens outward, preserving interior workspace while providing full vertical clearance.
Inside, the space is divided by a 24-foot demising wall, creating two independently functional zones. Each area can be heated separately, thanks to four natural gas heaters with individual thermostatic controls—supporting seasonal use and energy efficiency. This strategic zoning ensures operational flexibility throughout the year.
Beyond functionality, the design was carefully considered to integrate seamlessly into the surrounding neighborhood. The insulated steel structure was selected to reduce noise, while the overall form and finish had a minimized visual impact.
RRC maintained its focus on quality and client satisfaction, delivering a tailored solution that exceeded expectations. The completed building is more than just a warehouse—it’s a versatile, future-ready environment that supports the client’s operational needs today and adapts to what comes next. The project reflects RRC’s dedication to custom, client-focused construction that delivers both performance and longevity.
© 2026 RRC Contractors Inc. All rights reserved
