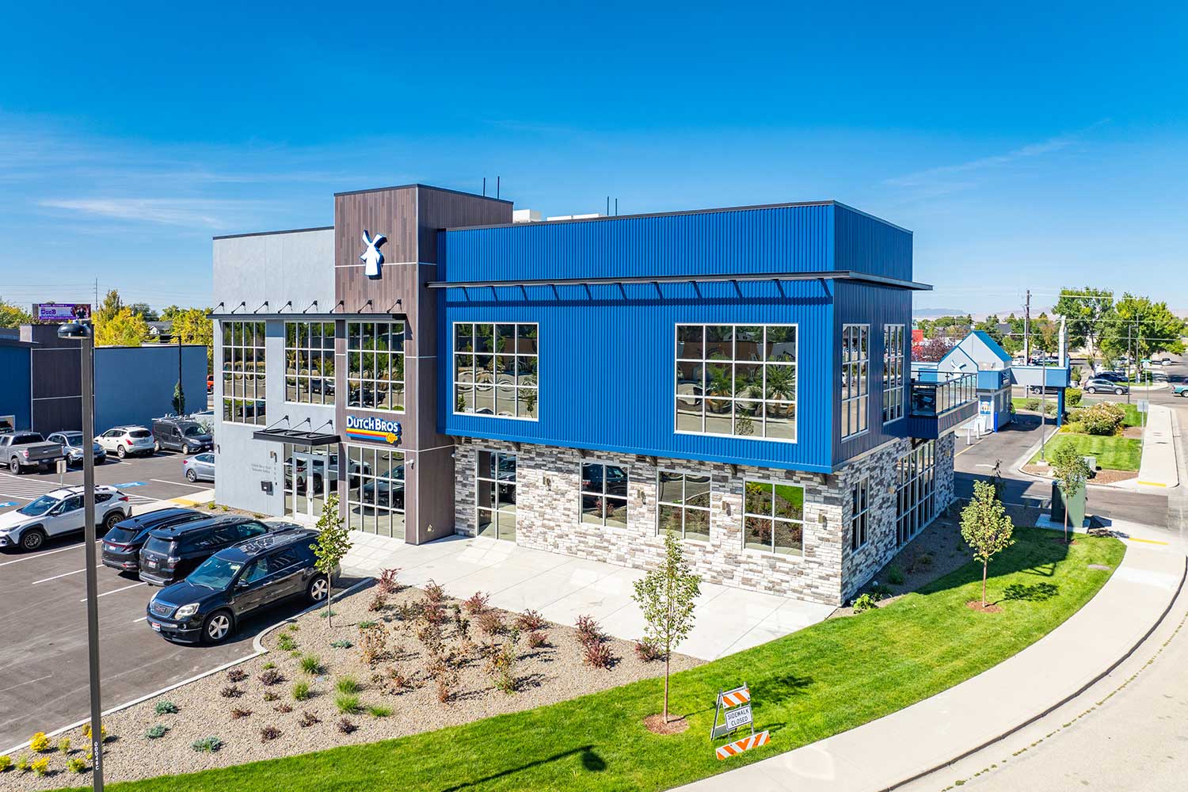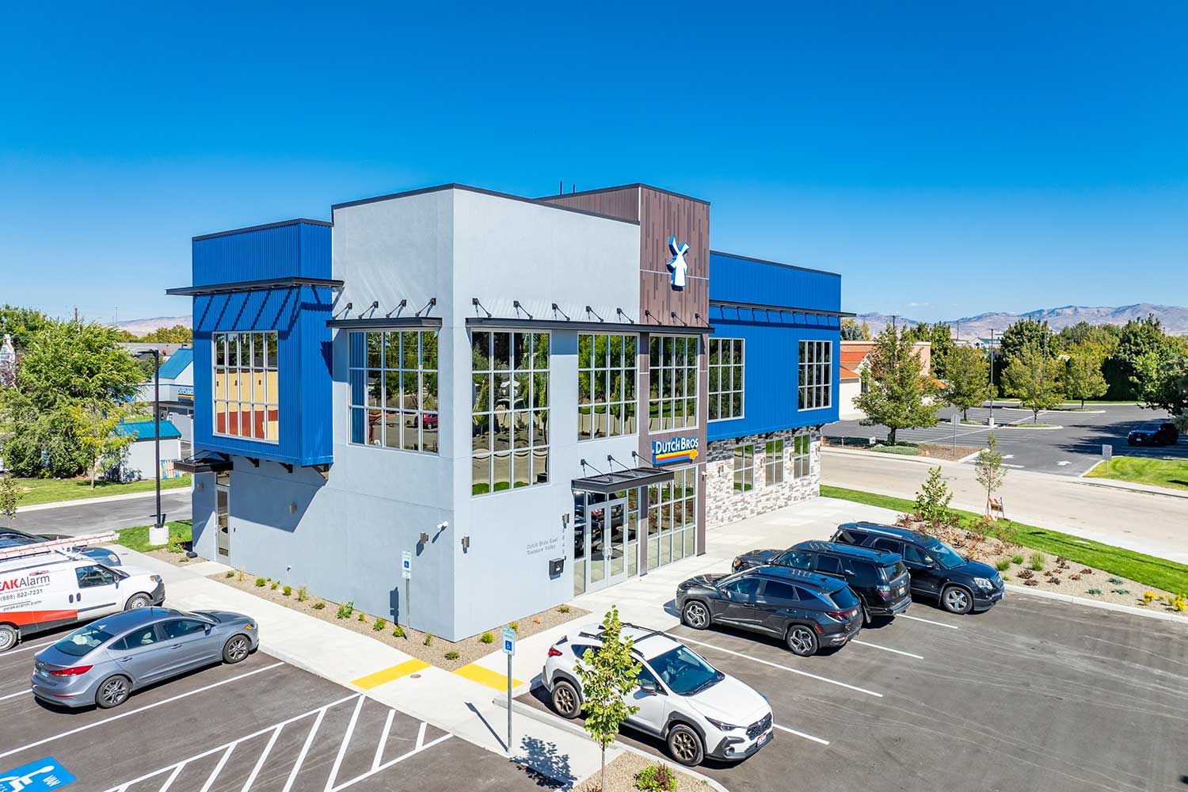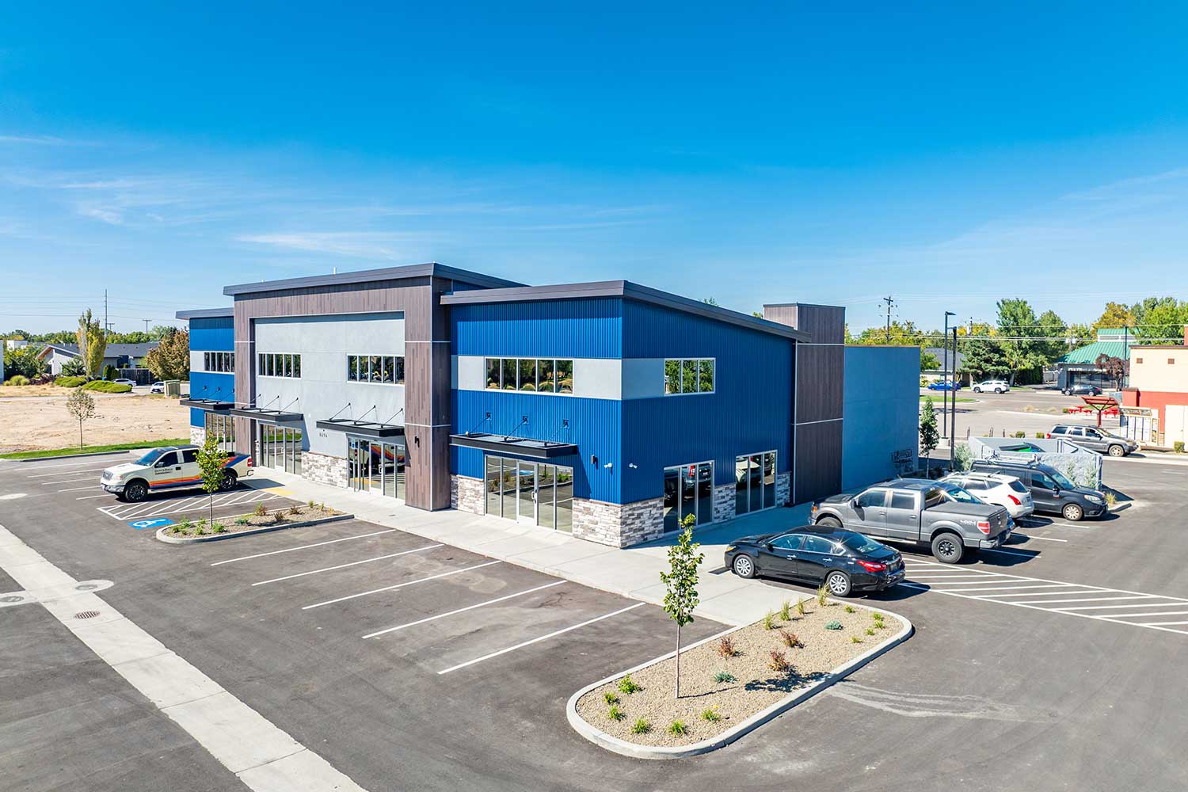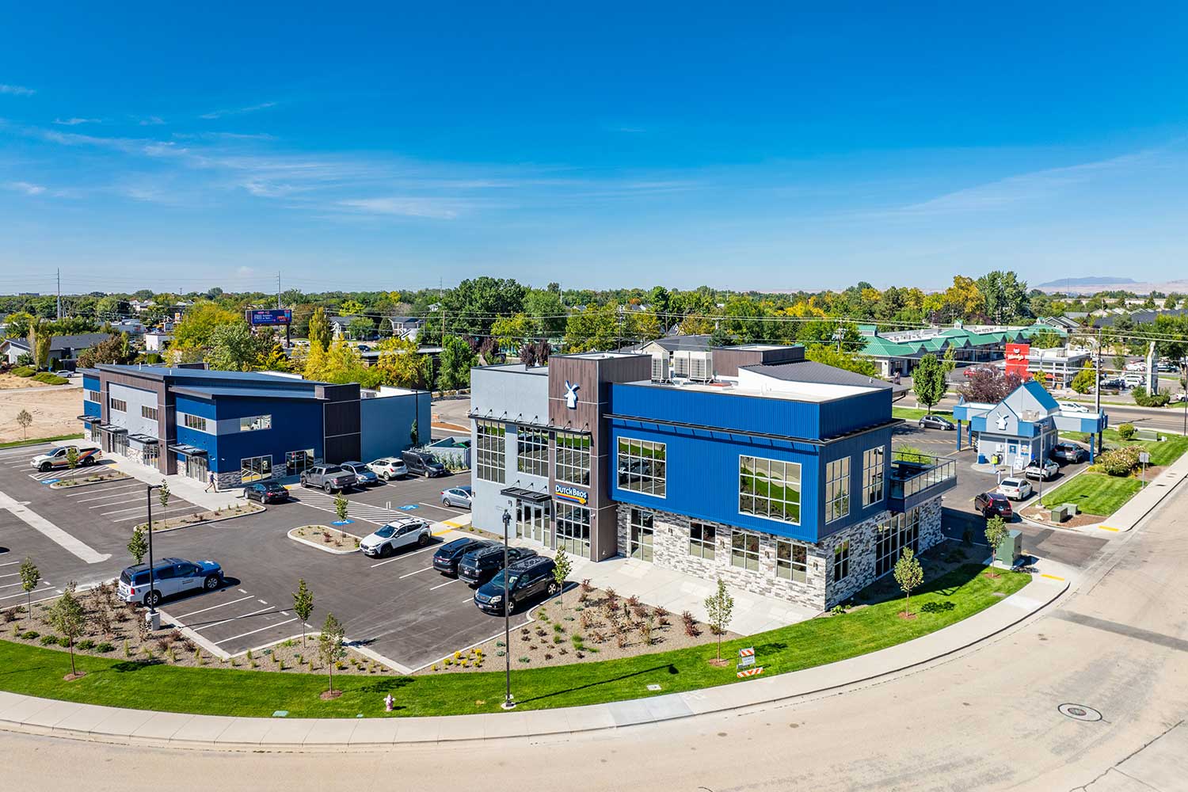Background Information
Dutch Bros Coffee has grown from its roots as a small coffee cart in Oregon to a nationally recognized brand with locations across multiple states. As part of this growth, Dutch Bros needed a state-of-the-art corporate headquarters that would reflect their innovative spirit and provide a functional, inspiring workspace for employees. The project required a modern facility that could house office spaces, a warehouse for inventory, and ample space for managing the corporate fleet. This headquarters embodies Dutch Bros' dedication to quality, fostering a positive work environment, and strengthening ties with the communities it serves.
Project Solution
RRC Contractors undertook the comprehensive construction of Dutch Bros’ new headquarters, delivering a blend of office and industrial space to meet the brand's operational needs. With a focus on quality, efficiency, and advanced functionality, the project incorporated open office areas, collaborative spaces, and a high-tech warehouse. The space design supports a collaborative work culture, ensuring that Dutch Bros employees have a comfortable and flexible environment that promotes both productivity and creativity. Additionally, RRC facilitated the construction of a warehouse to manage inventory storage and house the Dutch Bros fleet, ensuring streamlined logistics and operations.
General Contractor Services Included
Site Preparation
RRC Contractors prepared the site to accommodate both office and warehouse facilities, executing extensive land grading and ensuring foundational stability for the expanded structure.
Construction Management
Comprehensive project oversight included scheduling, budgeting, and coordination with specialty contractors to ensure all structural, aesthetic, and functional elements met the high standards Dutch Bros required.
Permits and Inspections
RRC managed all permitting processes and inspections to ensure compliance with state and local regulations, expediting project progress without compromising on quality or safety.
Foundation and Framing
A robust foundation and structural framing were key to supporting the dual-purpose facility, accommodating office areas and an inventory warehouse under one roof.
Interior Finishes
RRC oversaw interior design and finishes, focusing on ergonomic office layouts, modern fixtures, and quality materials that reflect Dutch Bros' brand and commitment to employee well-being.
Warehouse and Fleet Space
Tailored storage areas and fleet housing were constructed to enable efficient inventory management and quick mobilization of the corporate fleet.
Exterior Finishes
High-quality siding, roofing, and windows were chosen for durability and aesthetic appeal, blending form and function to create a cohesive corporate image.
© 2026 RRC Contractors Inc. All rights reserved




