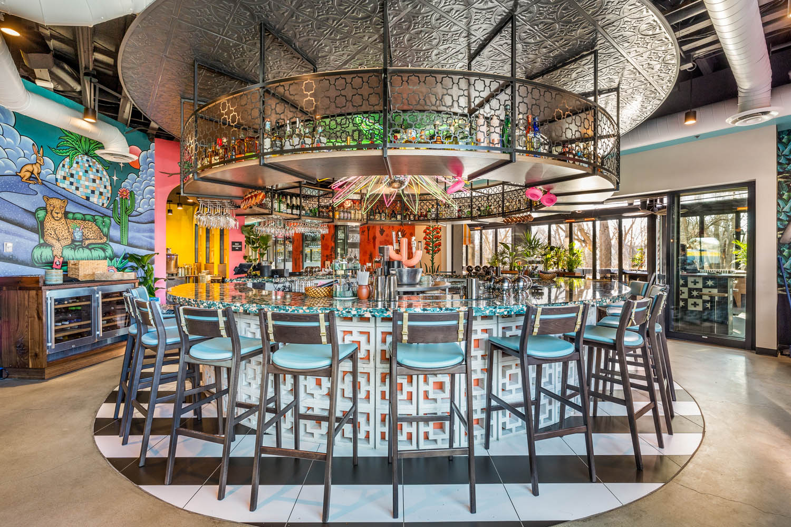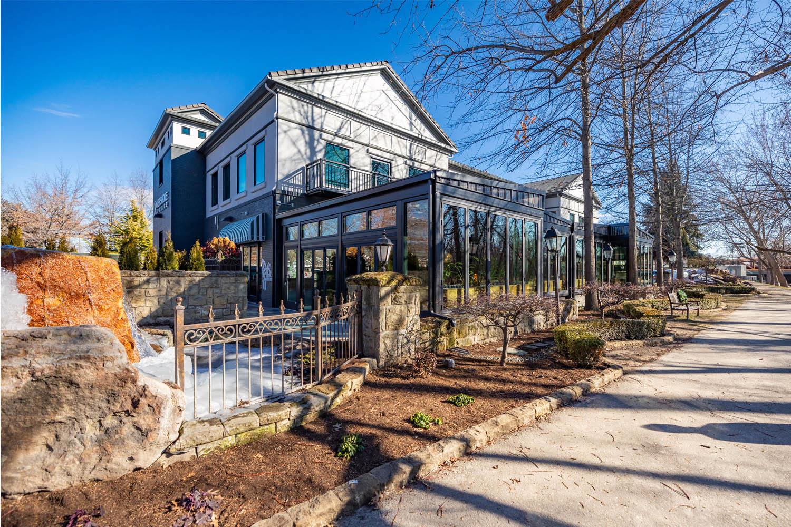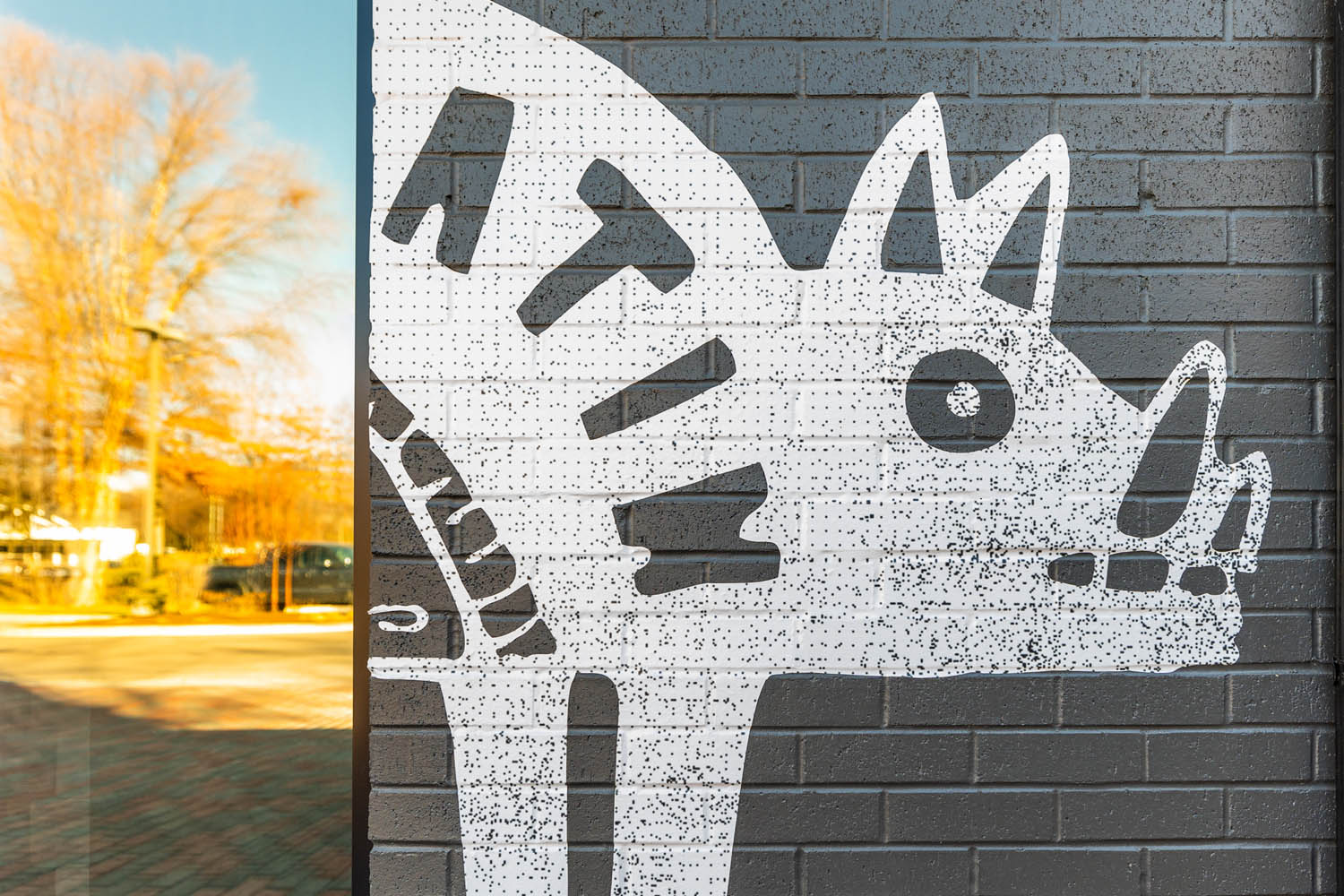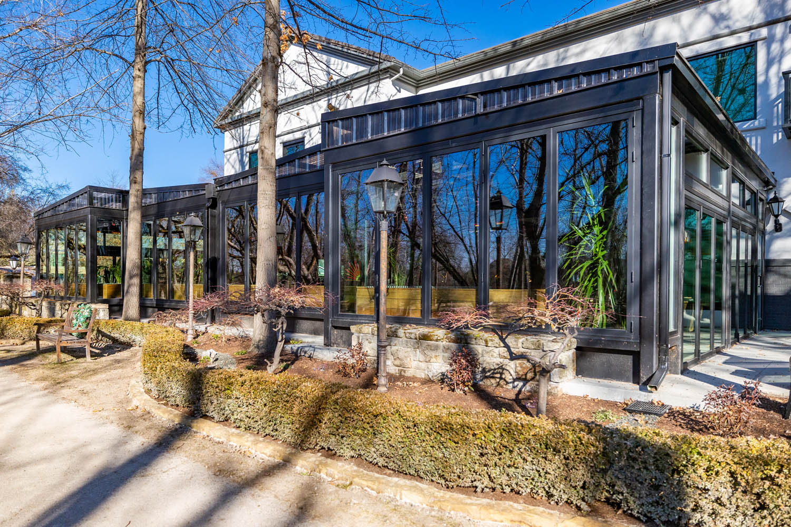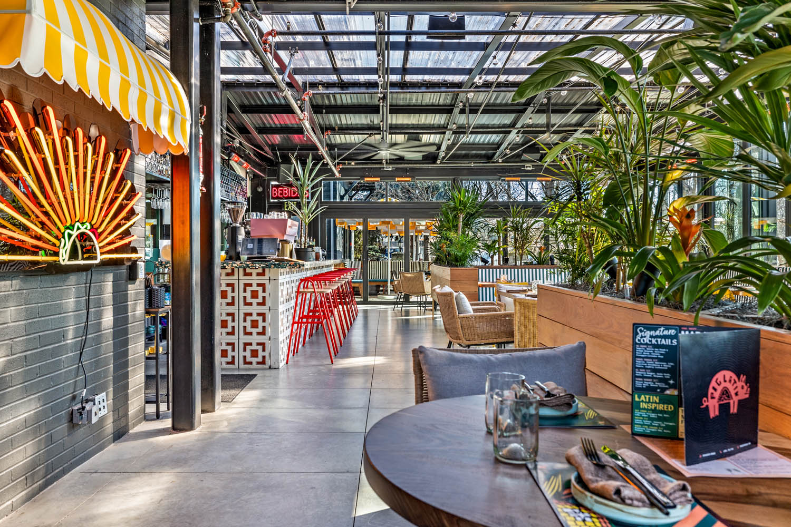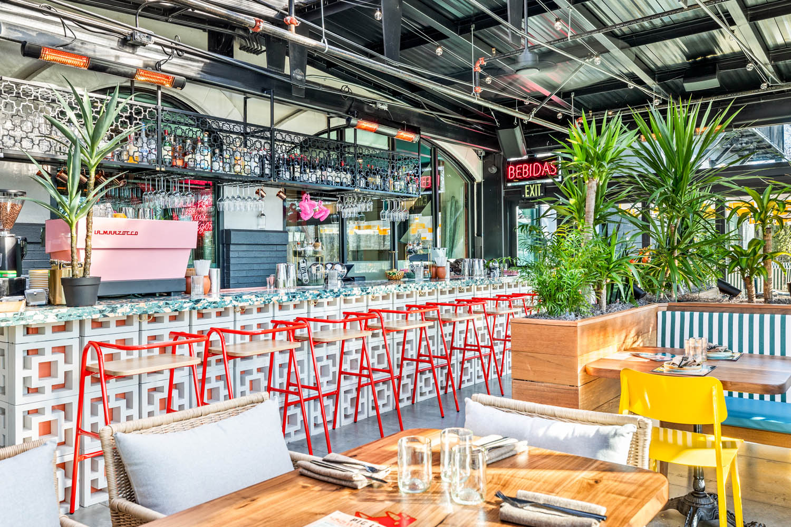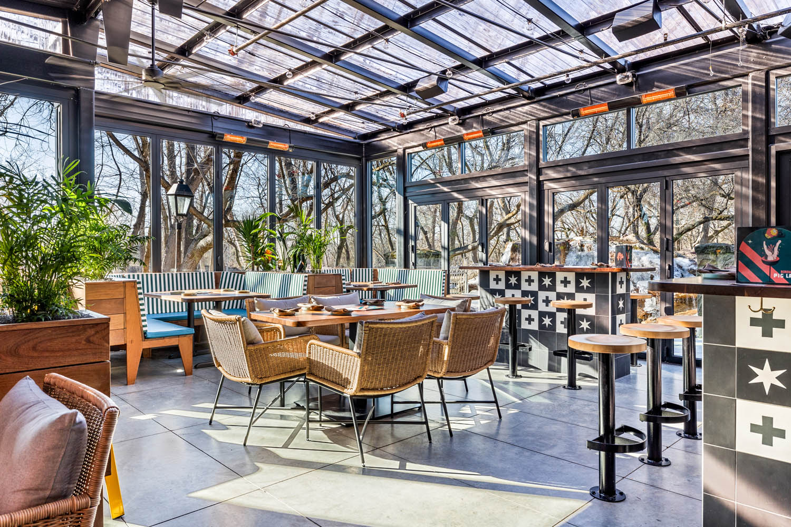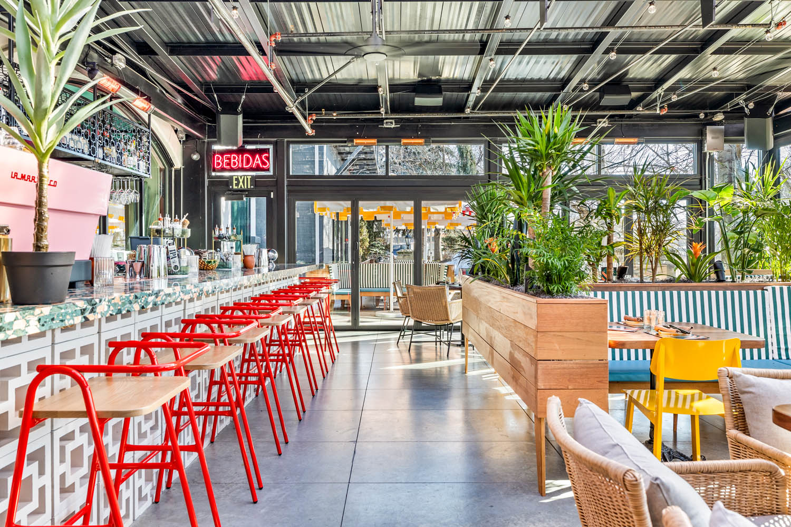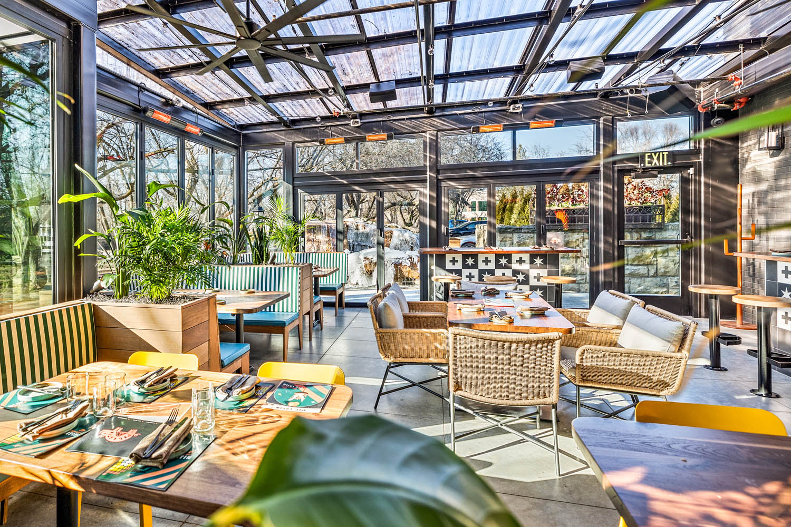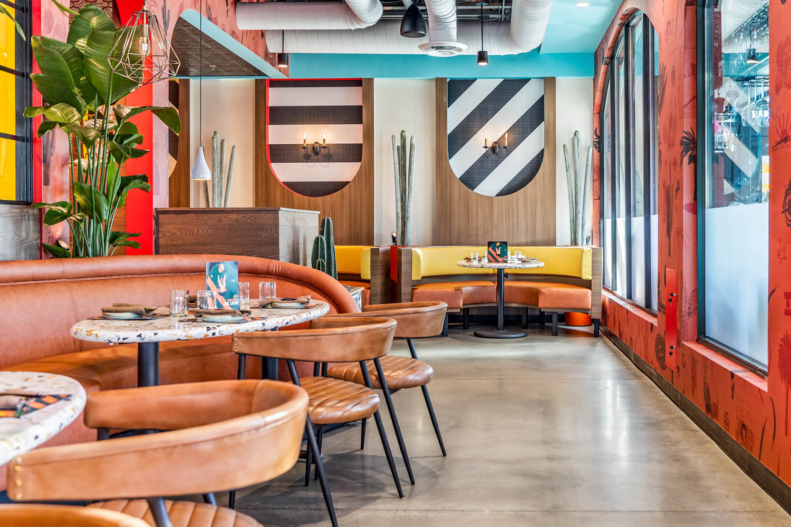Background Information
RRC Contractors led the Design Build process for Pig Latin Restaurant, a 17,142-square-foot dining destination located at 775 S Rivershore Ln, Eagle, ID. As a Design Build project, RRC was involved from concept to completion, managing both architectural planning and construction to ensure a seamless execution that met the restaurant’s functional and aesthetic goals. This streamlined approach allowed for greater efficiency, cost control, and adaptability throughout the build.
Project Solution
Situated parallel to the Boise River Greenbelt, the restaurant takes full advantage of its light-filled interior and scenic views, creating an inviting, open atmosphere. Expansive floor-to-ceiling windows and operable glass doors maximize natural light and provide a seamless connection to the outdoors, enhancing the overall dining experience.
At the heart of the space is a stunning circular cocktail bar, designed as a central hub for both ambiance and functionality. This statement feature serves as a focal point, bringing energy and movement to the restaurant while allowing for efficient service flow and guest engagement. Surrounding the bar, the layout balances intimate dining areas with spacious, open seating, ensuring a comfortable yet lively environment for guests.
RRC Contractors worked closely with ownership to customize every aspect of the build, from durable finishes that withstand high-traffic restaurant use to the precise integration of kitchen infrastructure, mechanical systems, and front-of-house design elements. The expansive covered patio was also designed for year-round outdoor dining, reinforcing the restaurant’s connection to its picturesque surroundings.
By managing the project from initial concept through final construction, RRC Contractors provided a single-source solution, delivering a standout restaurant space on time and within scope. Pig Latin Restaurant now stands as a prime example of expertise in restaurant construction, blending innovative design, high-quality craftsmanship, and practical functionality to create a vibrant, customer-focused destination.
© 2026 RRC Contractors Inc. All rights reserved
